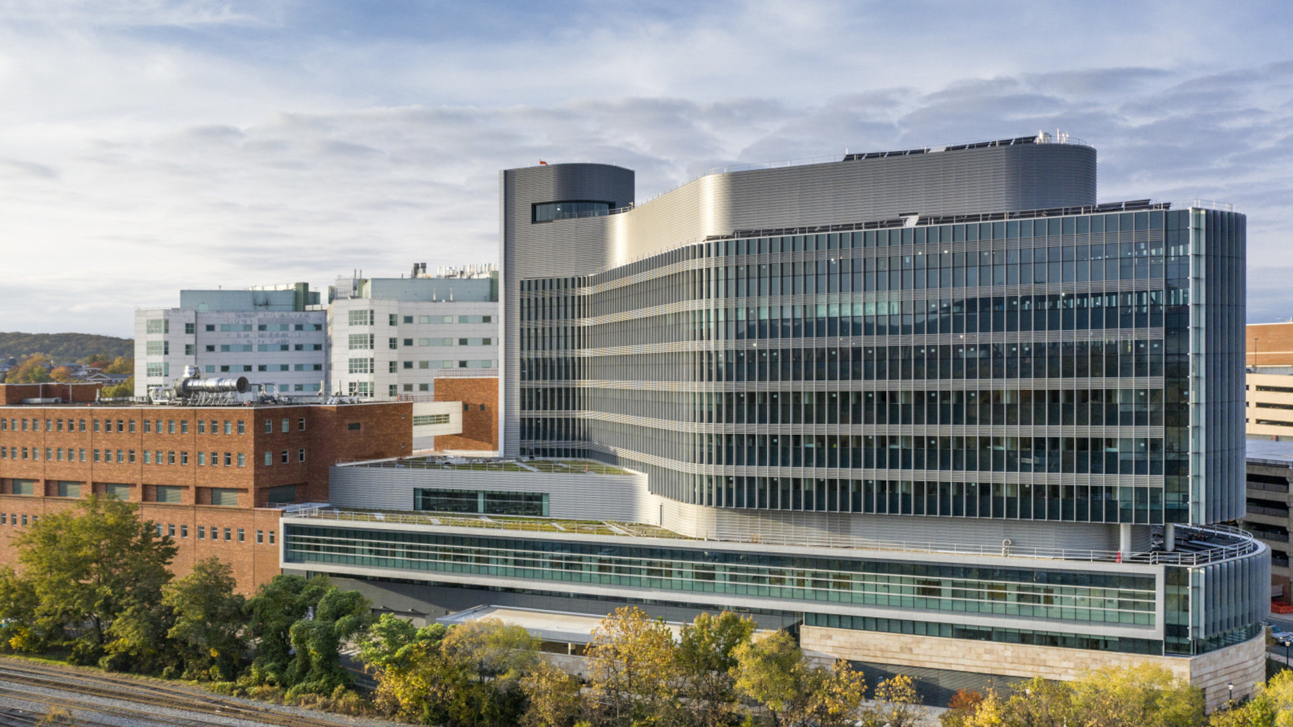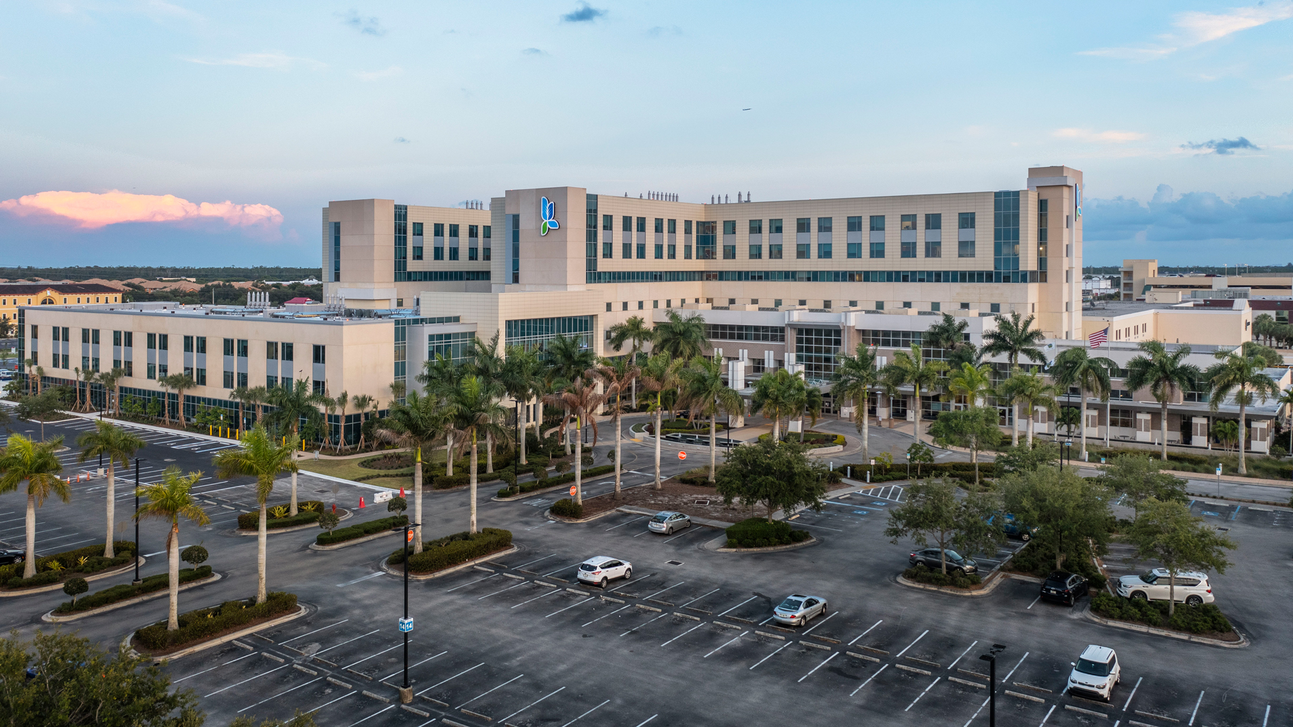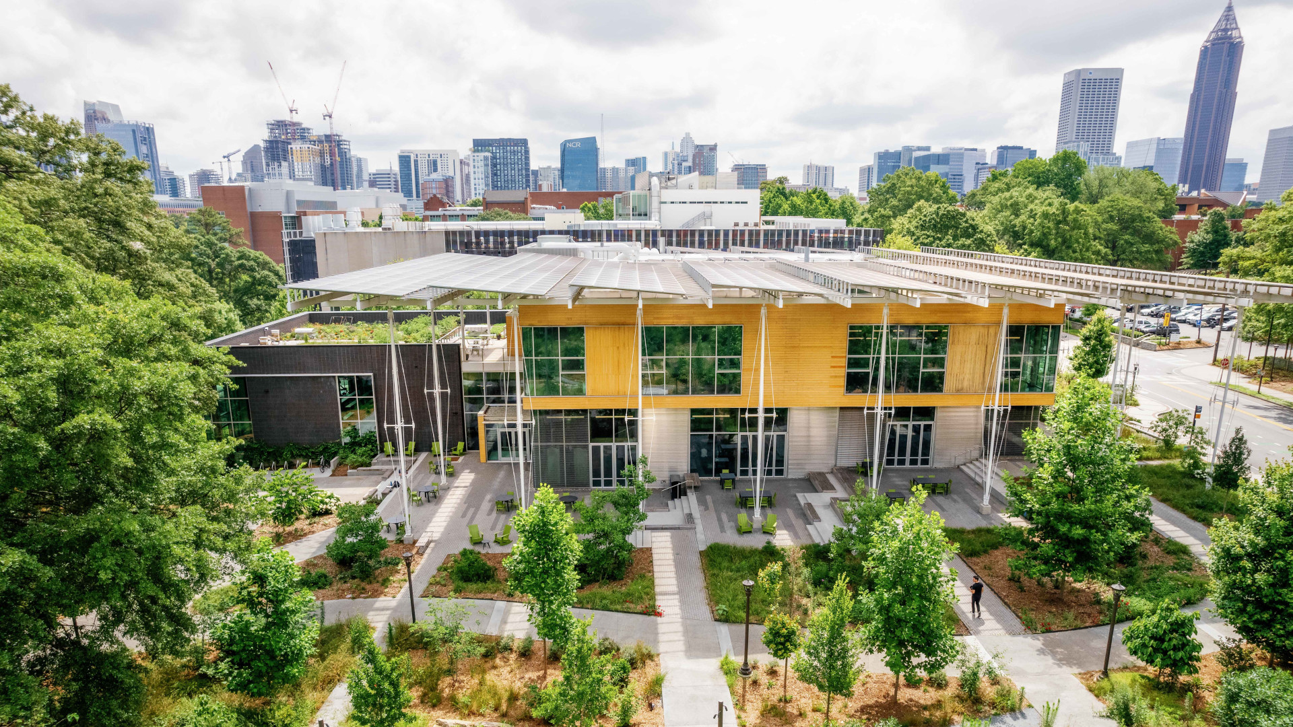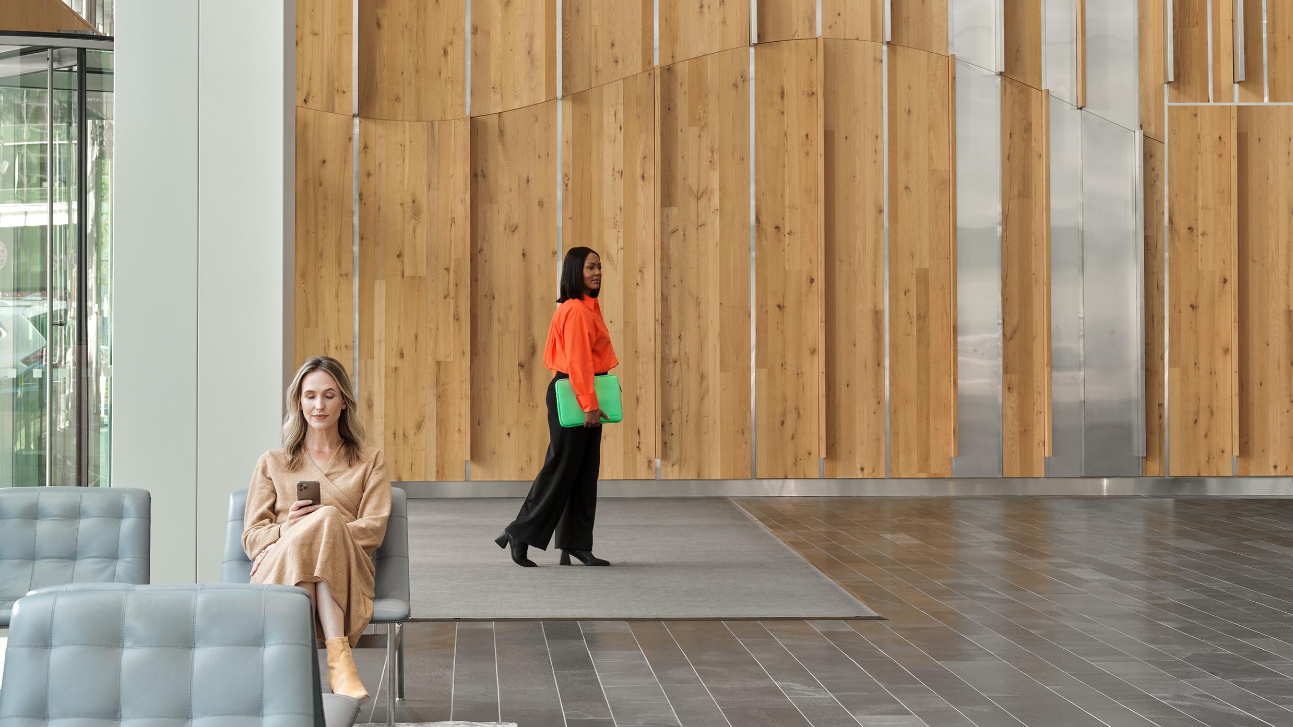

The new expansion of the UVA University Hospital in Charlottesville, Virginia, in the USA.
With patient numbers growing rapidly, the UVA University Hospital in Charlottesville needed to expand. In the mid 2010s, it turned to design firm Perkins&Will to design a six-story addition to the existing hospital, and to Skanska USA Building to carry out construction.
In the latest episode of the Shaping Sustainable Places podcast, we learn how the hospital extension, which opened for patients in 2020, demonstrates that it’s possible to design healthcare facilities that are sustainable as well as functional and comfortable. We talk with Mark Humbertson, Construction Administration Manager with University of Virginia Facilities Management, Jon Penndorf, Associate Principal at Perkins&Will, and John Calvin, Project Executive Vice President with Skanska USA Building.
Ambitious water targets
Mark from University of Virginia Facilities Management explains that the new hospital extension had something of a baptism by fire thanks to Covid-19. It opened in 2020 just as the pandemic struck. The hospital, design and construction teams quickly modified three floors to become airborne infection isolation (AII) rooms to help contain the spread of Covid-19.
Mark explains that hospital management had ambitious environmental goals right from the start of the project, including minimizing water use. Thanks to clever design and engineering, rainwater is collected on the hospital rooftop and combined with excess water from the HVAC (heating, ventilation and air-conditioning) system for use within the facility. A network of filters ensures the cleanliness of the water, and the hospital has now achieved net-zero water use. Another priority was that construction should not interfere with operation of existing hospital facilities. All roads around the facility were kept open during construction. Any work requiring cranes or the receiving of large deliverables was conducted outside of normal hours.
Focus on reducing power use
Jon Penndorf from Perkins&Will explains that, with the extension aiming for LEED Silver certification, a lot of thought was put into minimizing energy consumption. The final design maximizes the use of daylight by putting windows at the end of corridors and in breakrooms. To reduce the need for air conditioning in what can be a hot climate, curtain walls and appropriate glazing are used on external windows. Jon points out that the water recycling system makes use of an immense cistern capable of holding nearly 200,000 liters of water. He says a key part of the success of the project was a ‘Big Room’ approach where key stakeholders regularly met together in a room to solve project challenges. This sped up decision making and helped develop trust between team members.
Bringing solutions
Skanska’s John Calvin says goodwill on site spread beyond the construction fence around the project and into the existing hospital facilities. For example, during the pandemic, construction workers formed a guard of honor to cheer hospital workers as they changed shifts, as a show of respect. And, so inspired were doctors and nurses by the Stretch and Flex warm-up conducted by Skanska team members before work each morning that they started joining in. John says the project had a culture of willingly doing the job and bringing solutions every day, and this is shown in today’s thriving hospital.
For more details and expert insights, tune in to the full episode of Shaping Sustainable Places on Spotify, Apple Podcasts and YouTube.


From the podcast studio in Charlottesville, Mark Humbertson, John Calvin and Jon Penndorf.
Related articles


